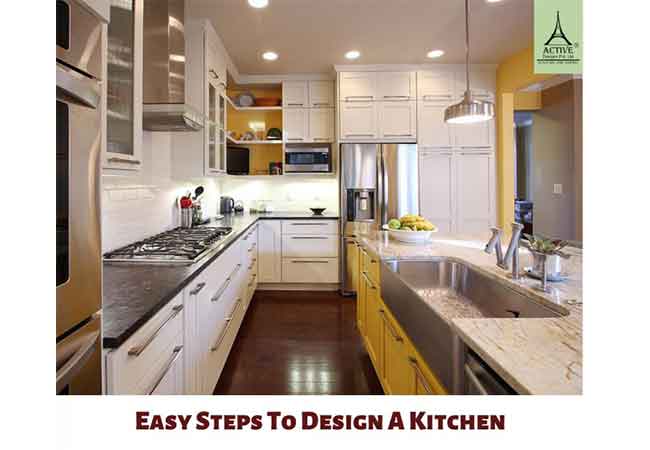
Easy Steps to Design a Kitchen
It is a daunting task for creating a perfect kitchen or renovating an existing one. It can be time-consuming, stressful and expensive also. There are a lot of things to be considered before realizing their dream for a modular kitchen. That is picking right from hiring the best interiors and to agreeing on the layout. The modular kitchen always stance to be a challenge to design as it needs maximum care and extreme utilization of space. Let's consider the easy steps to plan a modular kitchen.
-
Define the Layout or Shape
The designing of the layout is the most significant step for modelling your kitchen. During this time the countertop arrangements, major appliances and the required storage areas are decided. All these things are decided by keeping in mind the thing that the maximum utilization of space available for the kitchen. Based on these things there avail different fundamental layouts for the modular kitchens, they are:
• Straight
• L Shape
• U shape
• Parallel Shape
• Full rectangular shape with an opening for door.
The layout of the kitchen should be designed in the way that it should align with your lifestyle and desires. The main working zone of kitchen design is focused on the layout and the relationship with it's to the dining table. Some are interested to implement open kitchen others are closed one. For planning the preparation and the cooking space, put implement the concept of the working triangle of the kitchen. Liable on the whole size of the kitchen, an island can be added to each of these layouts. A Breakfast table can also be designed based on the width of walkways in the kitchen. All appliances can be combined within the layout.
-
Select the Modules
The centred focus of designing a modular kitchen relies on kitchen cabinets and modules. Each module must have either drawers, pullouts, shelf etc. These have its own purpose and its usage. Shelf modules are the inexpensive modules, drawers are moderately rate and pullouts is very expensive. Another kind of modules is corner modules which provide numerous choices for accessories. Active designs, one of the top interior designers in Koch assist you in picking the right balance of drawers, pullouts and shelf and also follow the ergonomics of the working triangle. Wall modules can be lifted up or hinged. If there is a budget constraint then opt hinges. However, with moderate budget one can choose for lift up cabinet which gives easy access to storages.
-
Choose the material
While choosing the material two things must be considered. They are aesthetics and the quality of the material. Usually, the cabinet material lifetime is up to 15 years, but before selecting the cabinet material it is vital to ensure that whether it is tested against termites, water etc. Kitchen looks are the reflection of your lifestyle and personality. The looks can be of three categories they are Classic, modern and contemporary looks. You have to select the appropriate material that should be perfectly suited for your kitchen designs.
-
Select the Countertop
Choosing the right countertop from the list of various types is quite a confusing task. But you have to take time to consider which countertop is truly matched to your kitchen. There avail a variety of choices of countertop they are solid surfaces, granite, engineered stone, wood, marble, stainless steel etc. The perfect kitchen tops must have certain qualities like heat, stain scratch resistance, minimal to zero maintenance, aesthetic appeal, and trustworthy, green certification, food preparation safety, colour ensuring property and much more. Granite is the best countertop as it gives the good worth for your money. Solid surfaces give smooth joint but have the problems of stains due to the excess usage of spices or oil etc. So before selecting the countertop, take the advice from the best interior designer, in which they personally give you the finest solution to your needs and preferences. The entire design is mainly focused on how we select the apt countertops.
-
Select the Right Appliances
It is also one of the crucial steps for designing a modular kitchen. Once you finalize the top, then it is the time to select the right appliances like hob, microwave, chimney etc. After this, you have to select the appliances like sink single or double bowl and all other essentialities. When you approach the right interior designers like us, with our years of expertise we will help you to correctly select the appropriate and the best design and furniture for your kitchen interiors.
Active Designs Pvt. Ltd., famous interior decorators in Cochin make proper planning for comprehending the requirements and desires of clients, taking it to the highest standards to meet up the superior quality and also to align with the budget of clients.Through our versatility, implementation of cutting edge technology, dedicated team of staffs and of course world class works, we stand out as the unique and top home interior designers in Kochi. So let’s stay on touch, we always avail to satisfy your desires!!!